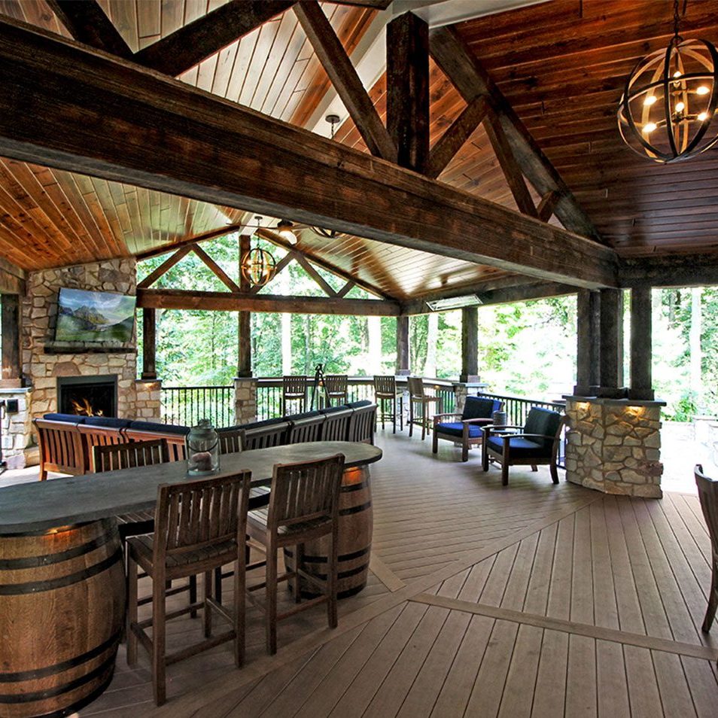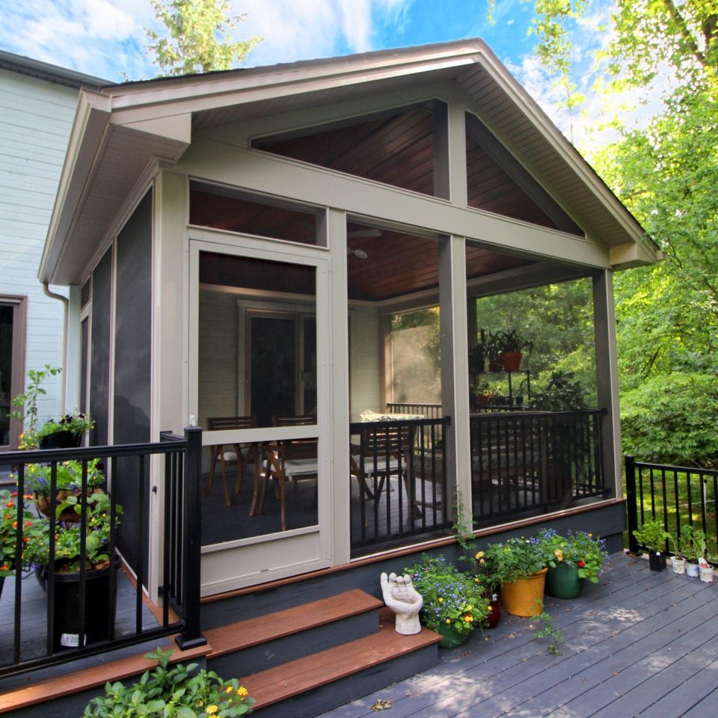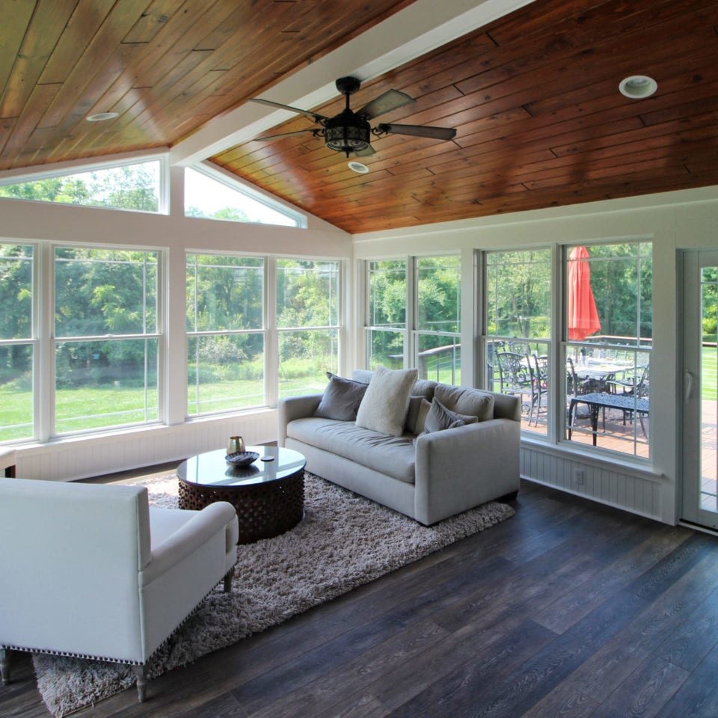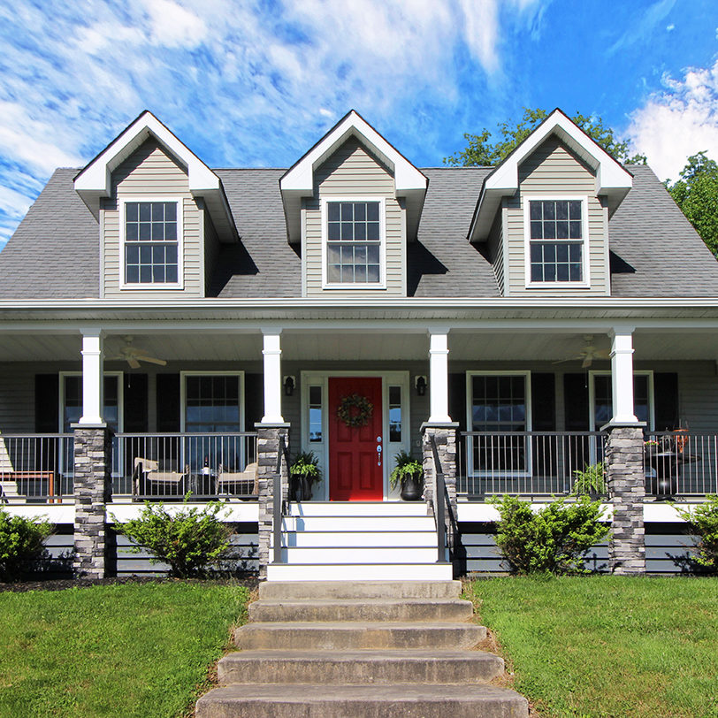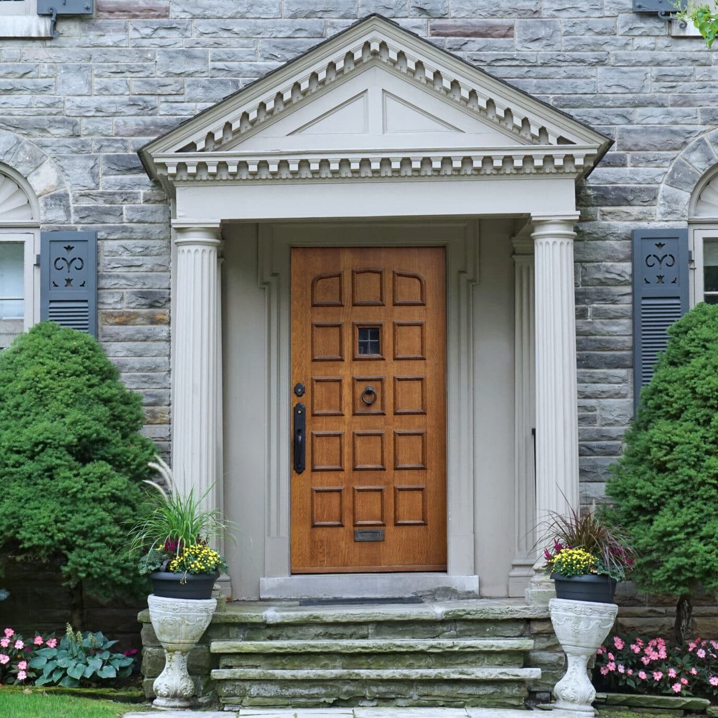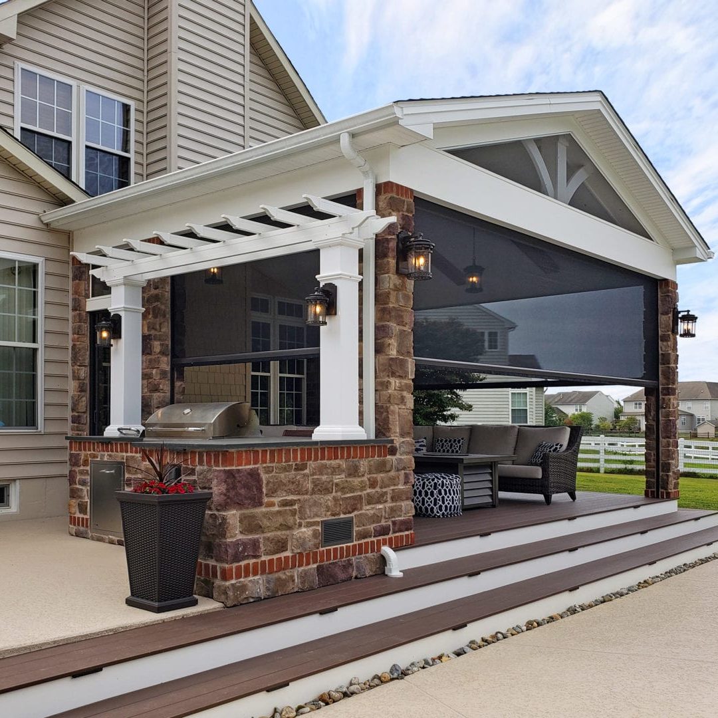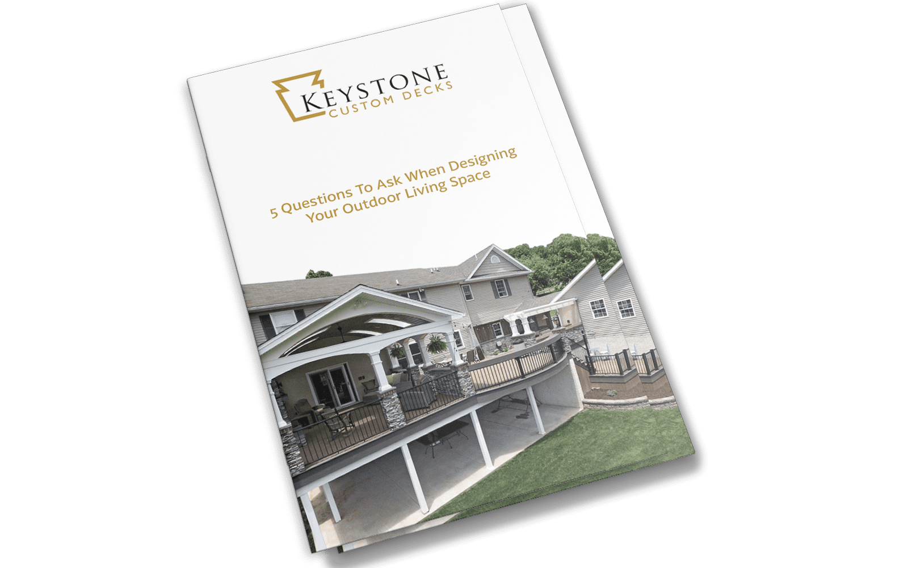
Create the perfect complement to your deck with a custom porch
Protection from Outdoor Elements
Enjoy the outdoors without worrying about direct sunlight or rain.
Create an Intimate Space
Make your outdoor living space more inviting.
Make Your Space More Usable
Create room and protection for more outdoor features and entertainment.
Choose the ideal porch for your outdoor space.
We make the process as easy as possible
Ready to get started?
What you can expect with Keystone Custom Decks ➡
Turn-key Projects
We will take care of every step in building your porch.
Lifetime Workmanship Warranty
We stand behind our workmanship for the life of your porch.
Integrity
We build your deck on schedule and on budget.
Manufacturer Product Warranties
All our products are backed with manufacturer warranties.
Custom Porches for
PA, NY, NJ, DE, & MD
Do you have a vision for your dream outdoor living space, complete with a custom porch, but you don’t know where to start with the design or construction process?
At Keystone Custom Decks, we know how overwhelming the construction process can be. That is why we offer turn-key construction projects with our custom porches.
With our 3D modeling process, you’ll be able to fine-tune your ideas and visualize your new porch before it’s even built. We’ve exceeded the expectations of many homeowners throughout Pennsylvania, New York, New Jersey, Delaware, and Maryland.
Besides being a custom deck builder, Keystone Custom Decks also builds the following:
Porch FAQs
We will build any porch structure. Our most common are open porches, screened-in porches, and sunrooms. We build mostly A-frame roof structures and also build slanted roofs, hip style roofs, free standing roofs, and really whatever style you like and works on your home.
On 99% of homes, we can do a porch structure of some type, and most of the time we
can fit an A-frame style roof structure. Our designers and porch crews are very
experienced in installing roofs as we install over 200 of them per year, and we embrace
the challenge of designing and building a space that includes a roof structure.
The list really is endless, but the main benefit is that you will use your outdoor space so
much more. It provides protection from the elements and really becomes an extension
of the home. The feedback we get over and over again is that on projects that a porch is
installed that the client uses the space even more than they thought they would.
Yes, our design and installers will design and build the roof so that it looks like it was
always part of the home!
Absolutely! In fact, studies show that creative outdoor living spaces are one of the best
things you can do to increase the value of your property. If you would ever sell your
home, a potential buyer expects a nice interior, kitchen, etc but when they step outback
and see the outdoor living space that is really what sets your property apart.
There are many ways to extend the use of your porch area. On any porch you can add a
fireplace, outdoor heaters mounted on the porch beams, and many options like that. A
very popular trend right now is installing phantom vinyls which is a remote control vinyl
that drops down from the porch beams. With heaters or a fireplace and with the
phantom vinyls you can soon extend the use of your space by months and even use it
year around. Another popular option is to do a sunroom or 3 season room.
We install phantom screens which are a remote control screen system that drops down
from the porch beams. So when not in use your porch will have an open-air porch feel
and then whenever you desire with the push of a button your porch area can be
completely screened in.
This will obviously vary depending on size and features, but on average it will take a
porch crew 6 days to construct the roof structure on site.
Yes, we do a lot of pool pavilions and they create amazing spaces next to your pool! It
can be a freestanding structure to provide shade/changing room/etc and can also
include things like full kitchens, bars, fireplaces, seating/dining areas and many similar features!
We are always looking to design and build trending porch styles! Our most popular right
now is a combination of modern and rustic looks. We do a lot of white modern ceilings
and then combine rustic barnwood beams into it. We incorporate a lot of shiplap in our
porches which gives it a very modern look. When a porch is then combined with a
fireplace, kitchen, bar, and stonework, it really takes the project to another level!

