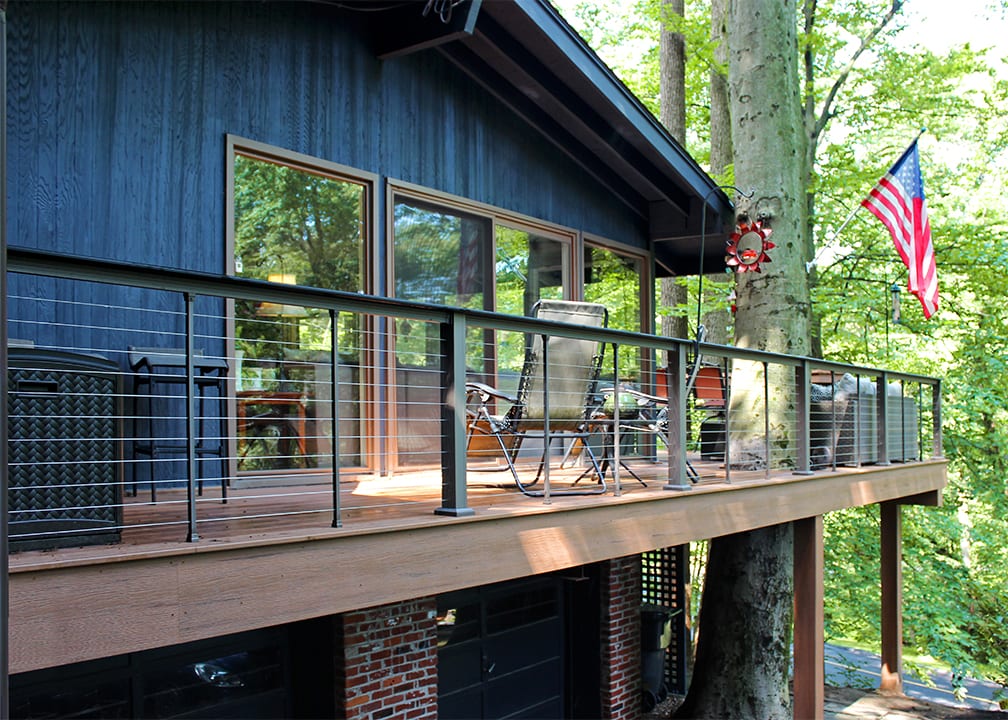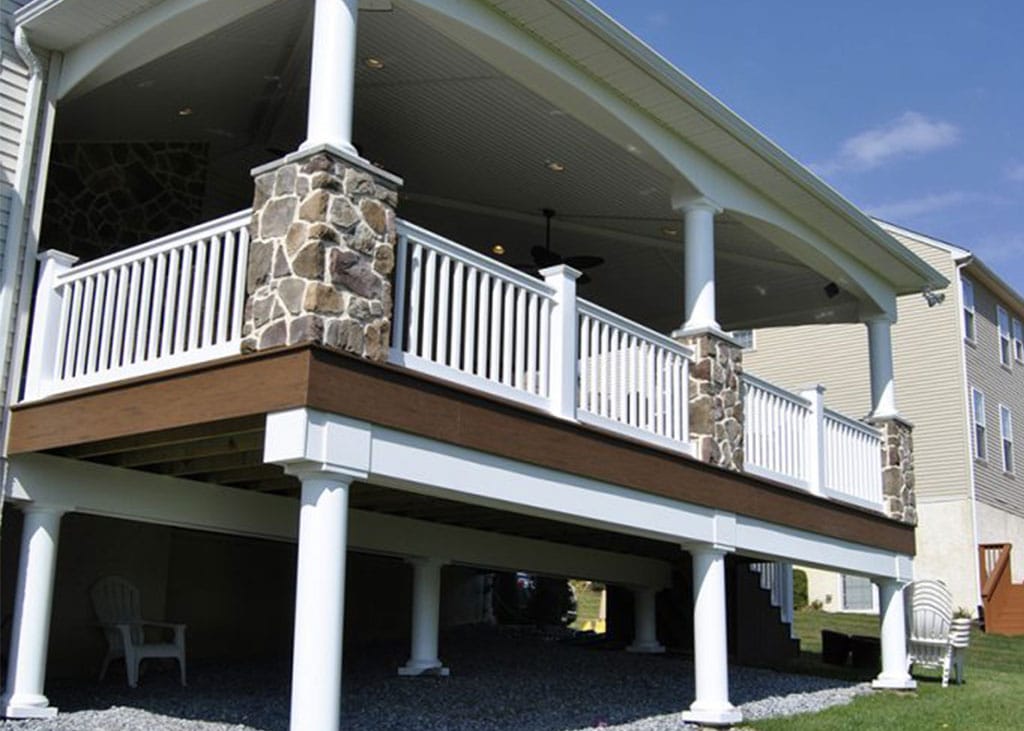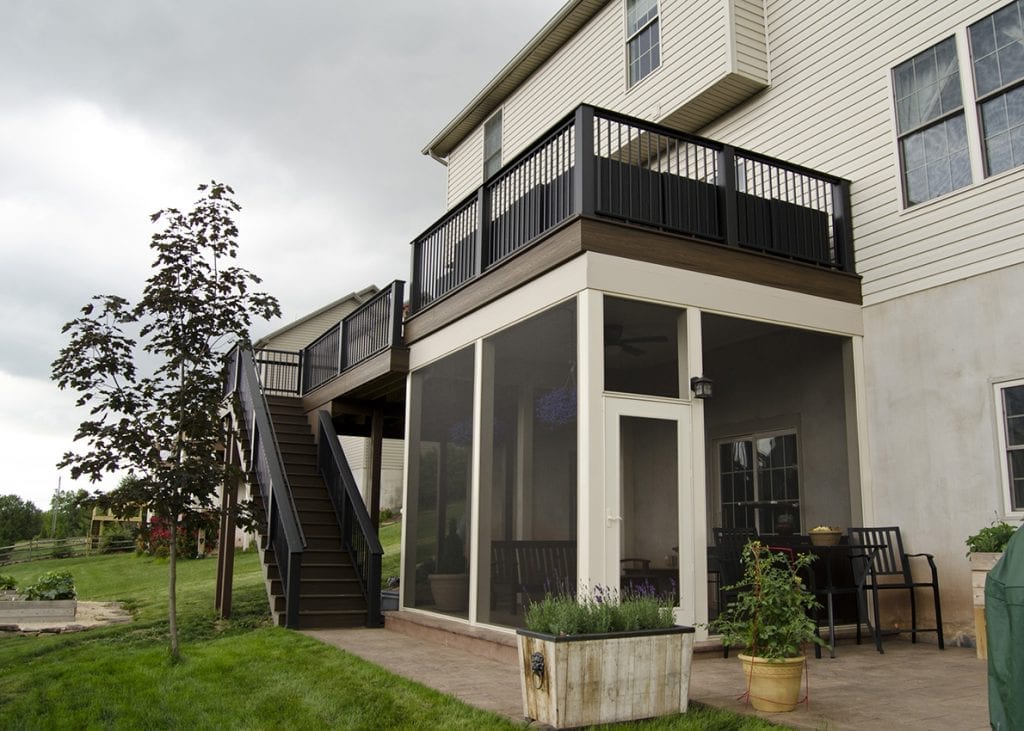Elevated decks and porches can bring your home a fantastic outdoor living style. If you need proof, just feast your eyes on this stunning elevated deck and porch combo.
However, along with that one-of-a-kind style, two-story decks also bring questions like are elevated decks safe. — and what can I do with one? As a premier luxury outdoor living company, we've installed many, many second-story decks, so we'll use our experience as a resource to answer your questions.
First, let us put your mind at ease: elevated and two-story decks are perfectly safe. Learn about all the options and styles only possible with a custom above-ground deck!
Elevated Deck Styles and Uses
An elevated deck has the potential to provide a nuanced style through the multi-level design. In addition to that, an above-ground deck provides you with more ways to enjoy your outdoor space. Here are some of the main styles and uses for these two-story designs:
Sundeck + Shaded Sitting Area
While your main sundeck will earn most of the attention, the underside of your above-ground deck can serve as a great secondary seating area with some shade. This combination is the most common style for two-story decks. At Keystone Custom Decks, we install our elevated decks with water diversion systems to keep the underside of our decks 100% dry and perfect for entertaining. See how this first-floor sitting area complements the elevated portion of the deck.

In addition, having an elevated screened-in porch is another great take on this classic above-ground style.
Elevated Perspective on Your Backyard
An elevated deck can bring you a new perspective on your property. Your outdoor space is all about enjoying nature and getting the most out of your property — the right elevation can help! See how this above-ground deck provides a great vantage point to enjoy the greenery of this beautiful property.

Outdoor Storage Space
Not only will your above-ground deck or porch look stunning — it can also serve as much-needed outdoor storage. If you don't use the area underneath your raised deck for another seating area, at least don't let it go to waste! Many homeowners like to stash lawn furniture, tools, and outdoor games under their decks. See how this deck is the ideal height to be a peak entertainment destination — and a bonus storage space.

Ground Floor Porch
While the most popular style of elevated decks features an open first floor, sometimes homeowners like to flip the script. In this case, homeowners complete their two-story decks with an enclosed ground-floor porch. This allows full sun exposure on the main deck and a weather-protected sitting area below.

Safety Features for Elevated Decks and Porches
- Deck Railing System — This is one of the elevated outdoor structures' most essential safety features. To prevent falling, the rail height must stand at least 36 inches high. Official requirements say that railings must withstand 40 pounds of direct pressure per square foot. Keystone Custom Decks mounts the railing system to the deck frame to maximize safety using a steel plate attachment. This reinforces the railing to be able to support the more direct weight. See some of our stylish railing options.
- Pressure Treated Frame — Your deck frame needs to be durable enough to handle decades of foot traffic. Pressure-treated lumber is the usual frame, even for composite decks. This is another place where Keystone Custom Decks exceeds the basic requirements. While most deck installers use basic UC4B-rated lumber, we use heavy-duty UC4A lumber for all our decks' foundations. Higher-grade pressure treatment allows the deck frame to stand up to rot and decay. This is a crucial advantage for your deck in wet conditions. In addition, we wrap all of our pressure-treated supports in vinyl sheathing for both style and water resistance. Inferior wooden foundations start to break down and rot out — while the composite or vinyl deck boards are going strong. Simply put, we build our decks to last for decades — our deck frames need to have the durability to match.
- Joint Spans — The joints do the crucial job of supporting weight on the deck itself. If the joints are placed sparingly or far apart, the deck floor can bow downward. That's why elevated deck building codes set values for the span of floor joints. At Keystone Custom Decks, we far exceed the safety precautions set by building codes. Our joints span 75% of what is allowed, meaning complete coverage — and the safest elevated structure.
- Attachment to Home — While we want you to feel like your outdoor living space is an extension of your home, it is a separate structure that does need to be firmly attached to your house — or the results can be disastrous. Obviously, elevated decks are at a greater risk of becoming unattached to your home than ground-level decks. And it's much more dangerous if they do! At Keystone Custom Decks, we utilize ultra-durable Simpson Screws and Simpson Fasteners to secure the elevated structure of your home. Insufficient fastening methods, such as nails or improper screws, jeopardize your renovation project. If you're building the two-story deck of your dreams, it's no time to skimp on quality.
- Concrete Footing — A wooden frame's strength comes from the concrete footing around each post. This allows the posts to remain stationary regardless of stress or wind conditions. This is another aspect in which we go above and beyond what is required and what is typical of the industry. Standard concrete footings are 8 inches thick — our concrete footings are 12 inches thick. The added thickness ensures better overall performance of the important footings.
What if a Deck Contractor Doesn't Follow Building Codes?
Every single one of our outdoor structures — elevated or not — meets or exceeds local building codes. However, smaller contractors who don't install many decks or porches might not be as familiar with the nuances of local codes. They're glad for the work but might not have the expertise to make sure the project is legal and safe. When you apply for a building permit, you sign a contract agreeing to adhere to relevant building codes.
So, what happens if your deck violates building codes? First and foremost, building codes are designed to keep people safe. If your project is built below the standard of building codes, it may not be safe for you and your guests.
Secondly, if your project doesn't comply with building codes, it will likely fail the final inspection. If the inspector doesn't approve your project, you will be legally required to make improvements before you can use your deck or porch. Few things can be as frustrating as investing time and money into your deck only to learn you can't legally use it.
Learn more about how we help you apply for a building permit.
Elevated Deck and Porch Installers
If you're looking for a partner to build your elevated deck or above-ground porch, you've found one. Not only does Keystone Custom Decks build the most visually stunning decks, but we build the safest ones as well. Few deck builders feel comfortable tackling ambitious elevated or two-story projects. We love it!
We also offer other services, including:
See more of our gorgeous finished decks — and start the conversation today!
